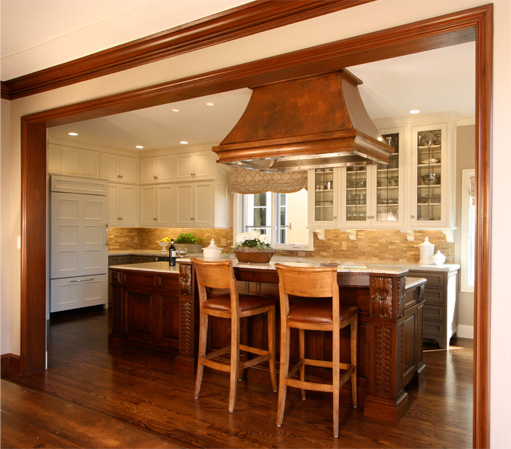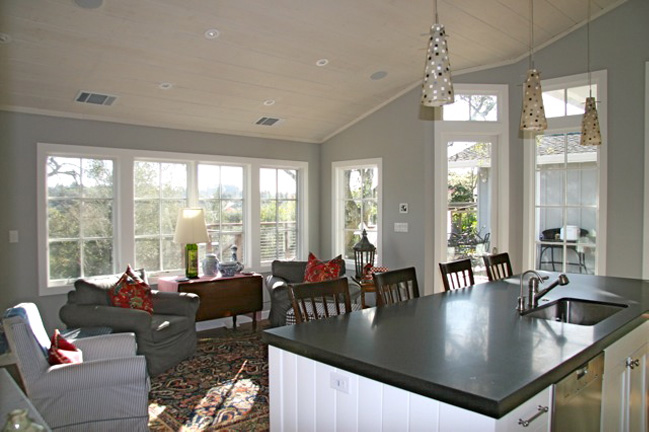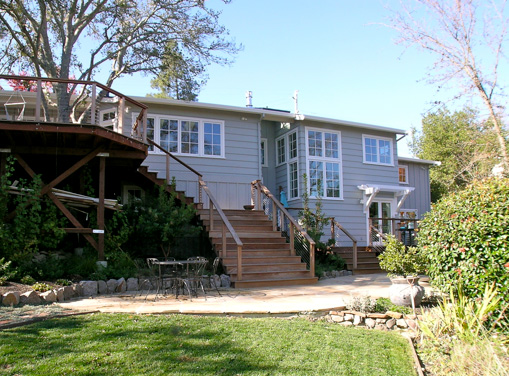The April 2011 Children’s Support League Home Tour showcased our upper Piedmont formal Mediterranean home remodel. A dining room wall was opened to transform a dark galley kitchen into an elegant spacious kitchen and to allow entertaining to flow to the living room.

To complement the home’s stately interiors, the hand carved island has the feel of an Italian antique chest and the copper hood echoes the lines of the living room fireplace. The flush-face frame wall cabinetry resembles stand-alone furniture and is topped with leather finished granite counters, which suit the overall classic look of the kitchen. The upper cabinets feature leaded glass with Gothic arched lights, inspired by the arched openings of the house.






