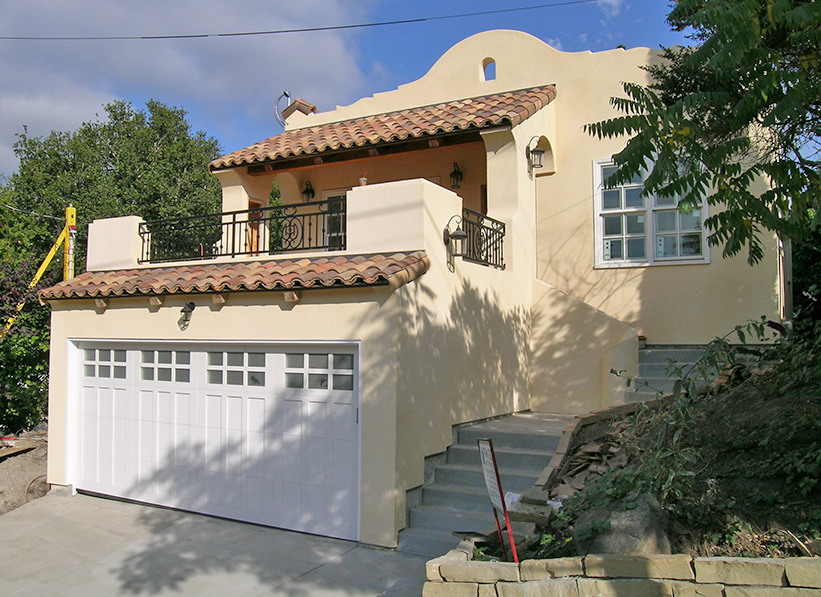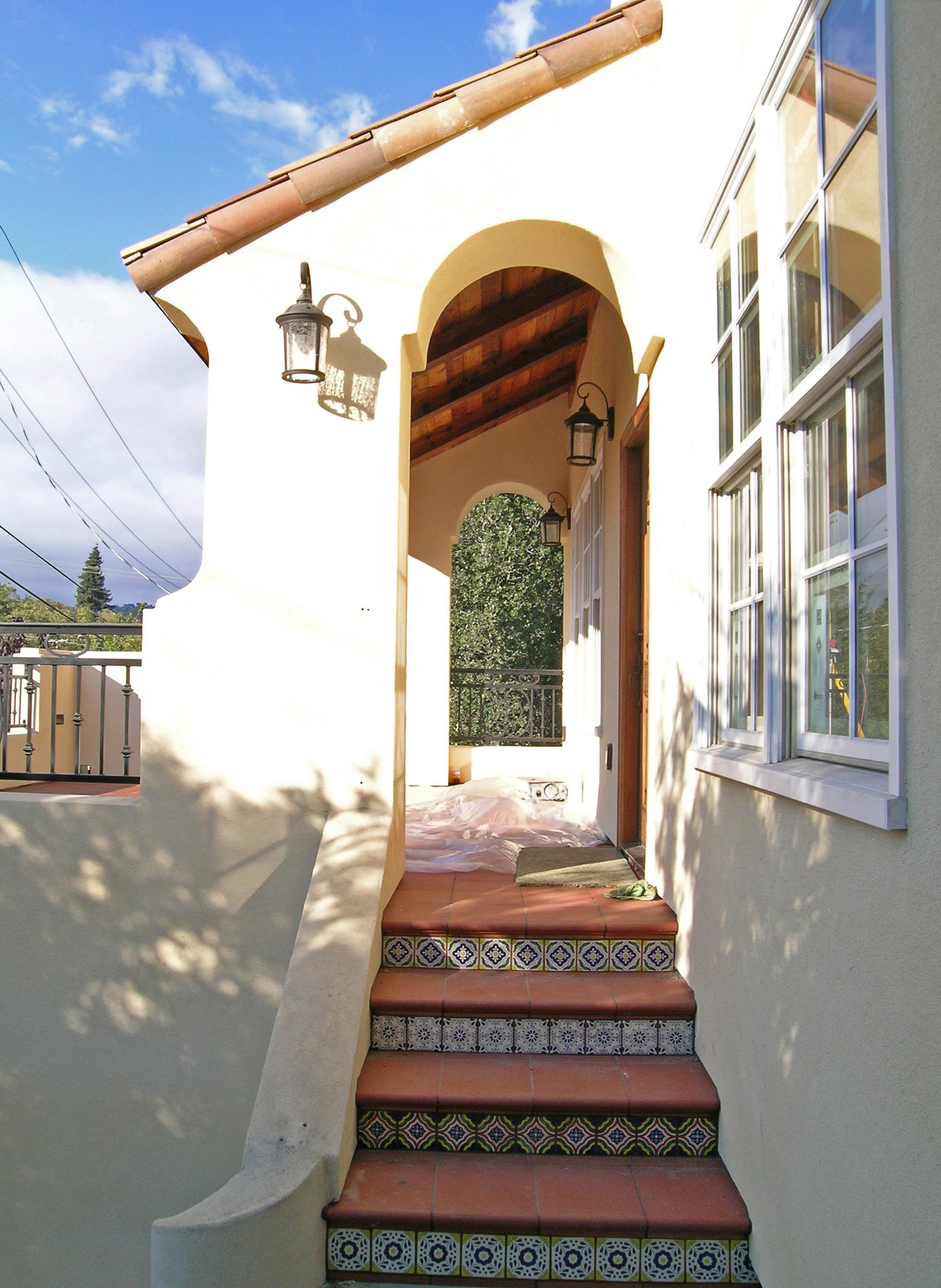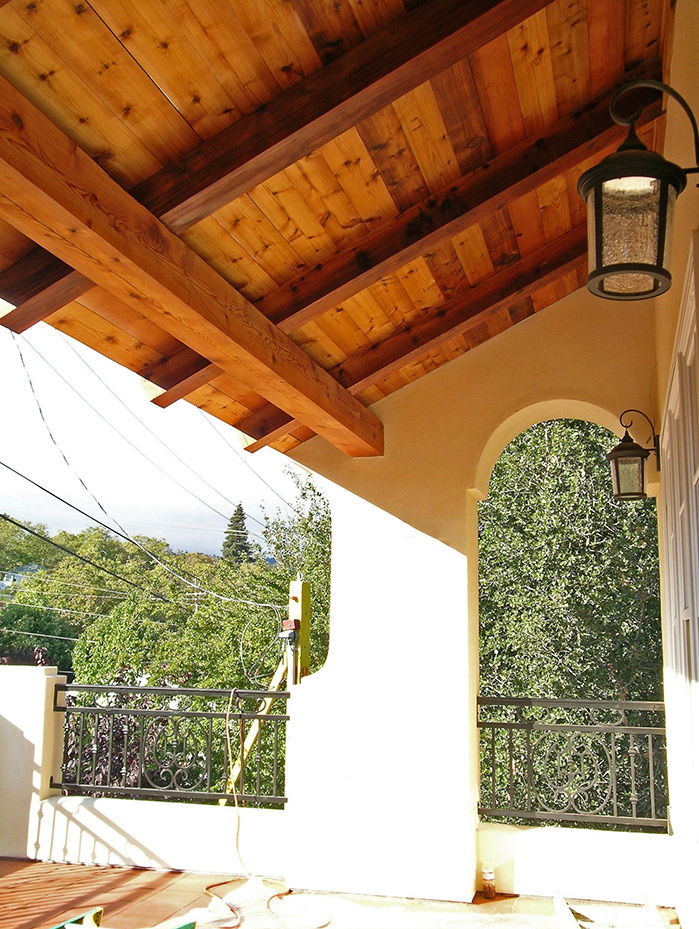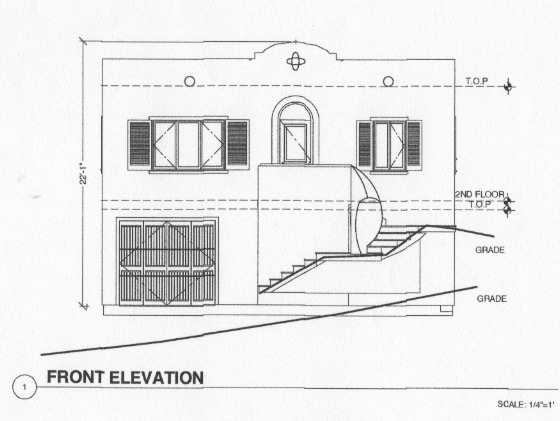How a simple Stucco bungalow is transformed into a Mission Style home with a new front porch and attached garage
BEFORE
Existing front elevation
Approved with a Front yard variance by the Piedmont Planning Commission
Using a photo as background, we produce a color perspective drawing that conveys the feel and true appearance of the design.
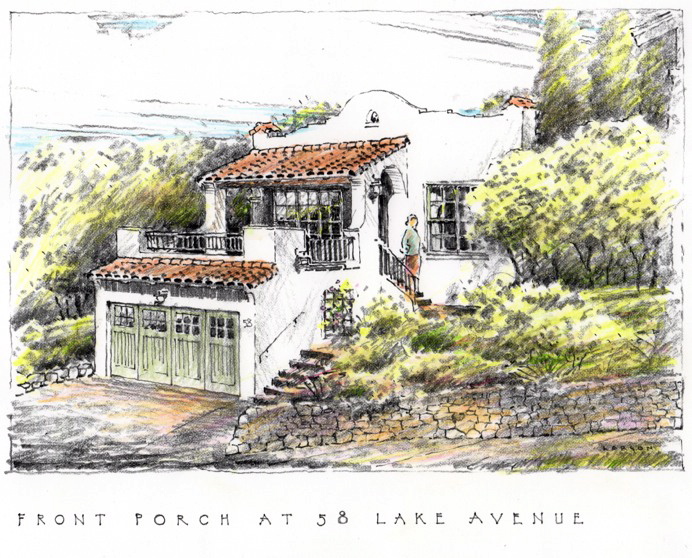
Substantially Complete!
Rustic wood porch ceiling, wrought iron light sconces, and painted tile risers complement the heavy stucco buttresses, pillars, and arches.
