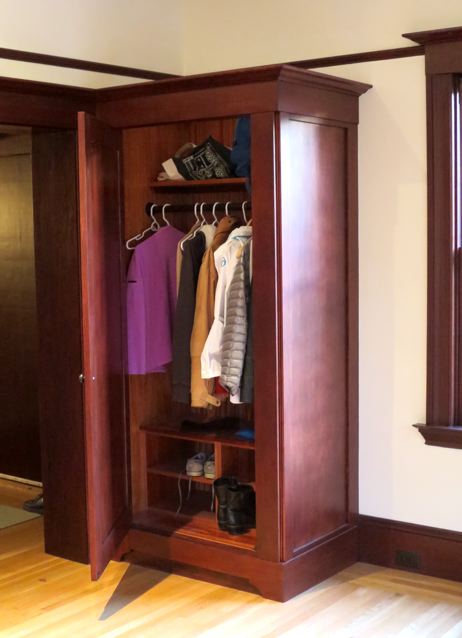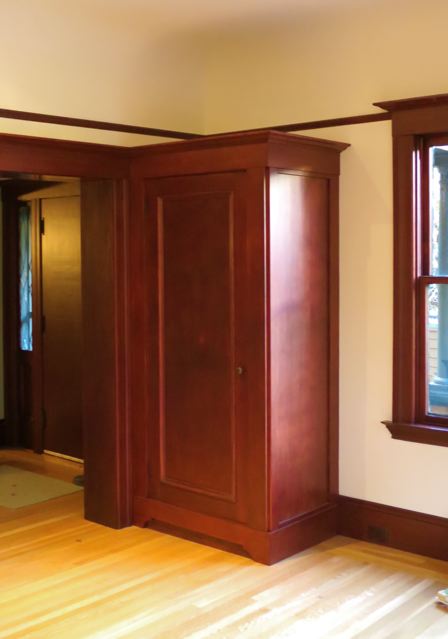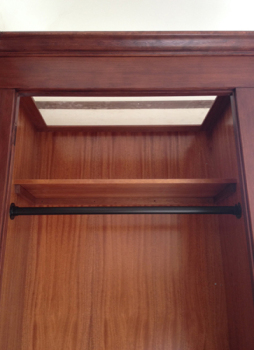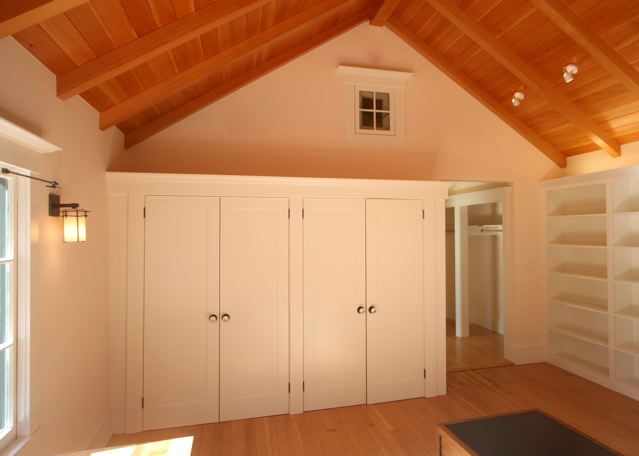The challenge in remodeling this Berkeley home was to add more closet space without compromising the spacious feeling of its rooms. As a solution, architect Jon Larson designed built-in closets, which allowed the expansive ceilings to remain intact. The trimwork of the closets was designed to blend in with the original house as if it had always been there. In this way, the design strikes a harmonious balance between practicality and consistency.

Built-in cabinet with skylight
The entry hall was originally filled with doorways, and thus too crowded for closet space. During the remodel, one of the doorway openings was narrowed slightly, allowing for closet space in the adjacent living room. Jon’s design incorporated cabinetmaker Bill’s idea for a top skylight, which provides natural light during the daytime, sparing the use of an electric light.

With matching trimwork, the new closet integrates seamlessly with the look of the original room.

Detail of closet skylight
The built-in closet in the master bedroom adds the storage of a double closet while preserving the open, expansive feel of the room. Added details are a fragrant cedar lining in the closet and an attic ‘mystery’ window with a switched light behind it. The window gives the impression that the outdoors is right behind it, adding whimsical nuance to the room.

