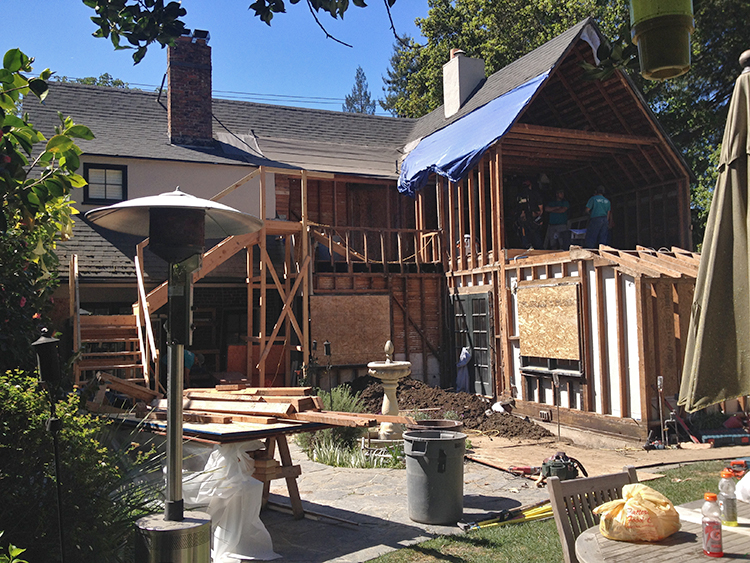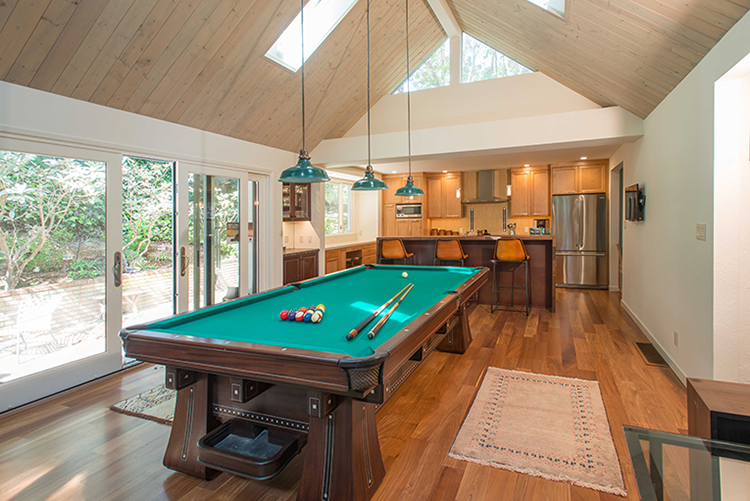Anyone who’s remodeled their own home knows that the success of a project isn’t determined simply by the skilled execution of a static design, but rather the flexible and synergistic relationship between client, architect and contractor. Each project is like a living thing, constantly morphing and developing in response to a client’s evolving ideas and desires, an architect’s fluid but steady vision, and a contractor’s innovative manifestation. A beautiful thing happens when each party can proactively anticipate and conscientiously respond to the needs of each client, as well as the shifting parameters and scope of a project.
Case in point: a temporary exterior stairway built by contractor Whitney Collins for a project in Oakland, in which the client’s family has continued to live in a portion of the house during construction. The project includes a cantilevered buildout over the existing family room, as shown in the image below. Since much of the house is stripped down to its framing, Whitney devised a temporary exterior stairway for use by the contractors, so that the family could continue to use the interior stair to access the sleeping area of the second floor that is untouched by the remodel. Whitney sealed off a section of the main floor and upper floor so the client could remain in the house, use the kitchen downstairs, and sleep and bathe upstairs. This clever and empathic fixture grants more ease and normalcy for the client during the construction process.



