Sale pending! These seven Piedmont townhomes designed by Jarvis Architects are grouped around a central courtyard with individual front yards and all garages hidden from the street. We designed these homes to encourage community engagement by including multi-use common spaces and a public path between Linda and Oakland Avenues. The homes’ design take full advantage of the allowable floor area for this property, where the top floor is concealed under the steep roof, punctuated with many dormers. While the townhomes are larger than most neighboring houses, their richness in a variety of architectural details render them similar in scale.
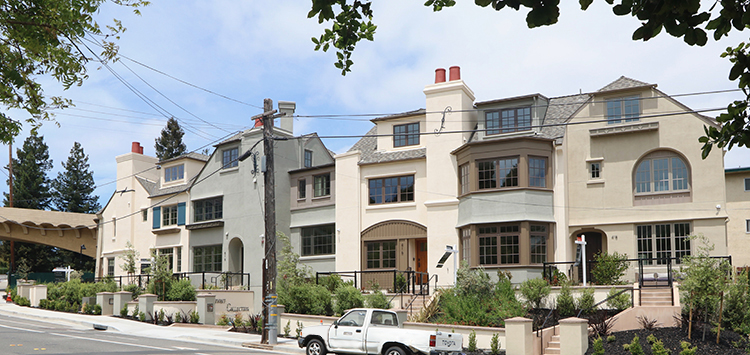
Linda Avenue Townhomes enjoy a view of the historic Oakland Avenue Bridge, and a sunny patio by the front door.
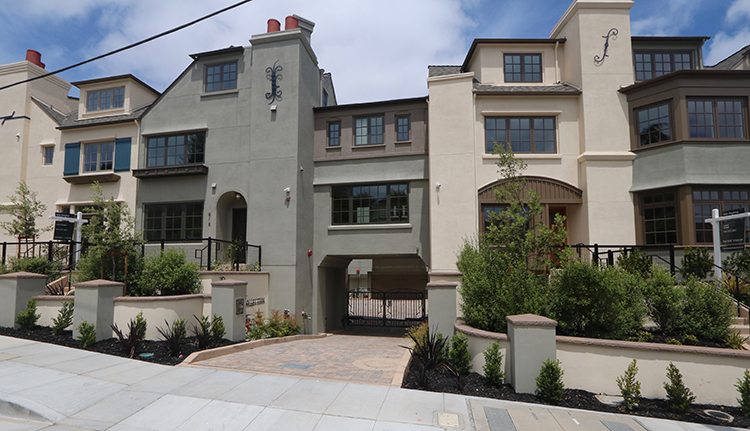
Living room bridges over the driveway leading to central courtyard – Good access to all the garages and great for scootering!
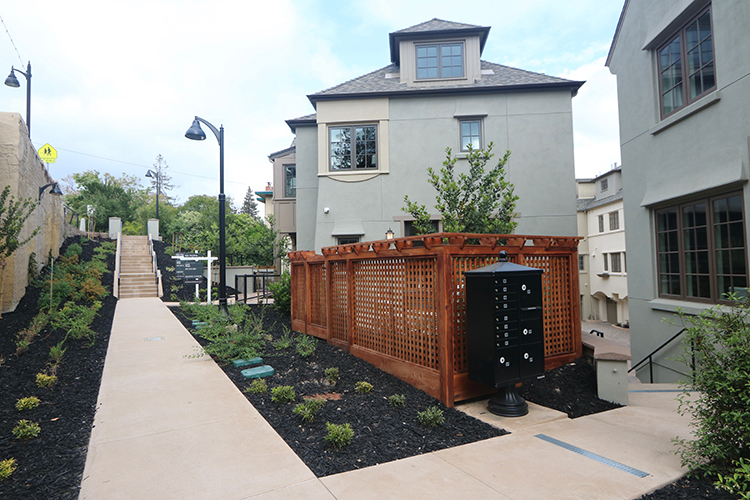
Public path is well-lit and landscaped, and generously paid for by the developers. Path leads to two rear townhomes and down to central courtyard.
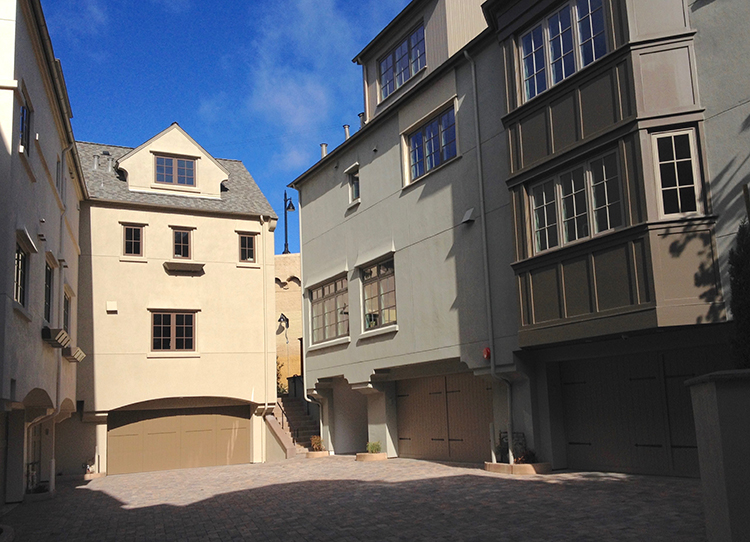
From the community courtyard, the townhomes have an old European feel – Pervious paver-lined driveway reminiscent of cobbled streets.
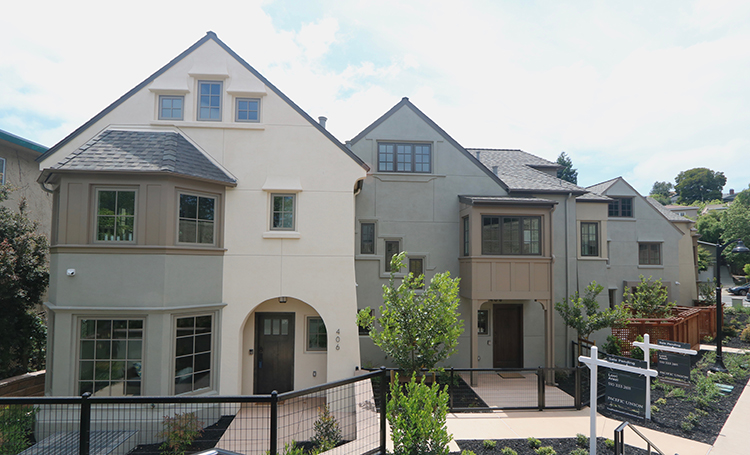
Each home is unique with different floor plans and details inspired by English Arts & Crafts homes.
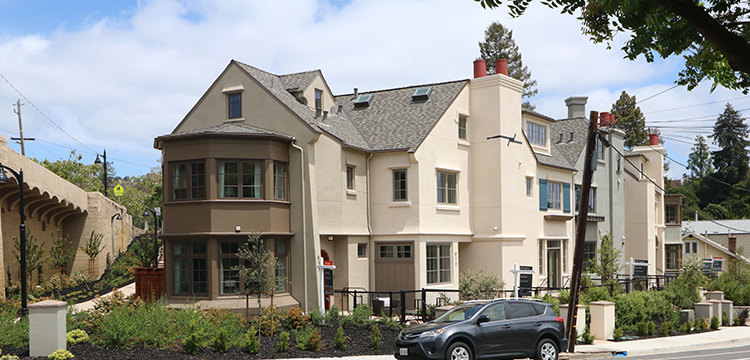
Credits:
Design Architect: Jarvis Architects – Glen Jarvis, Arleta Chang, & Cindy Chan
Architect of Record: Hunt Hale Jones Architects, SF
