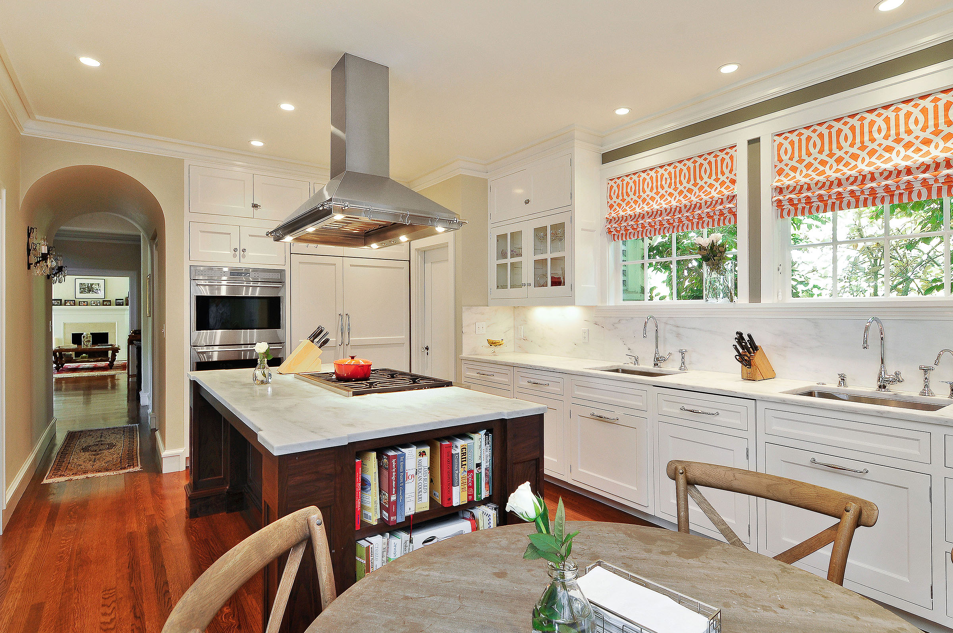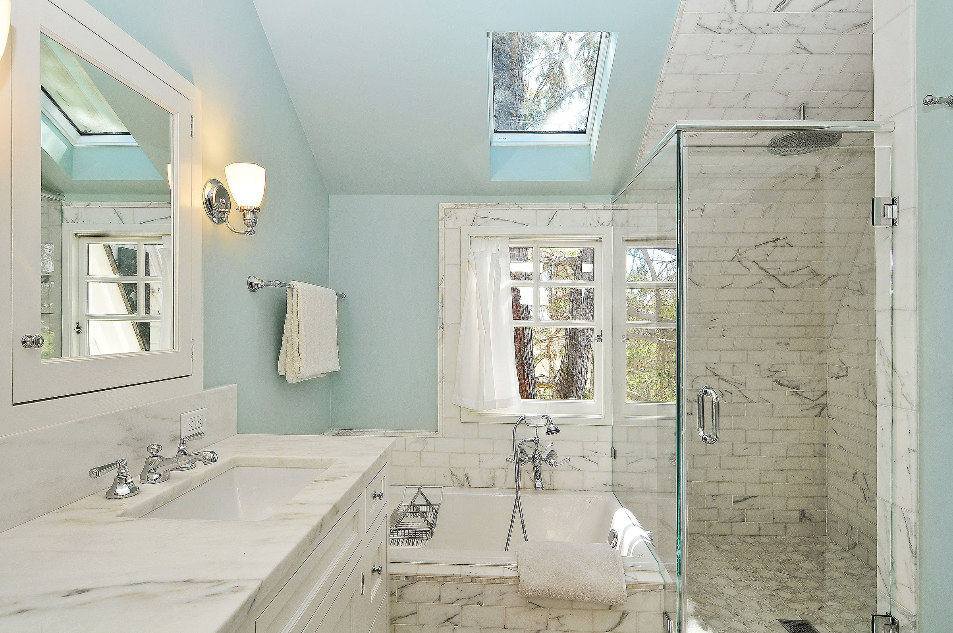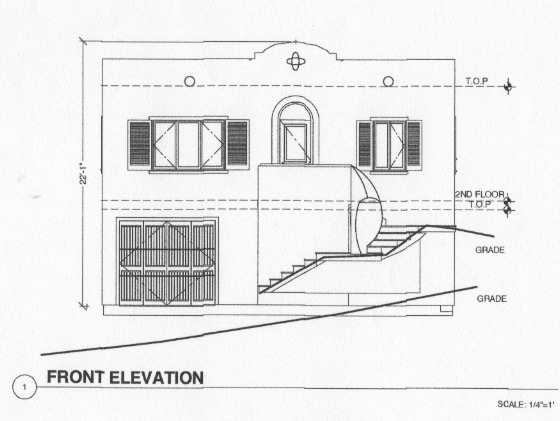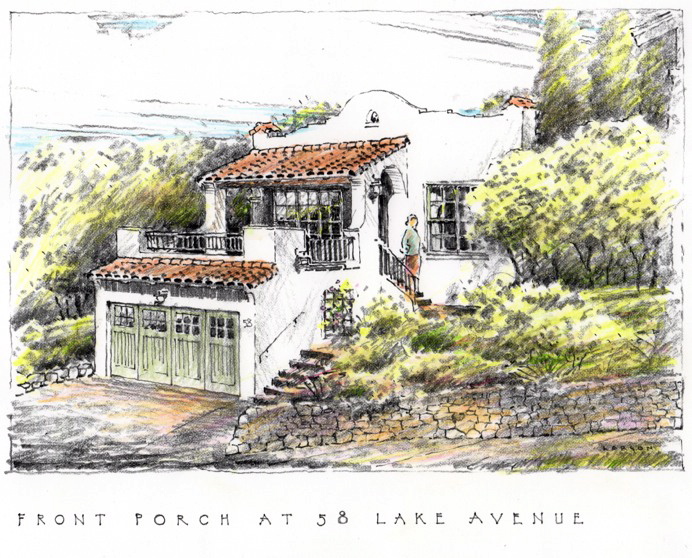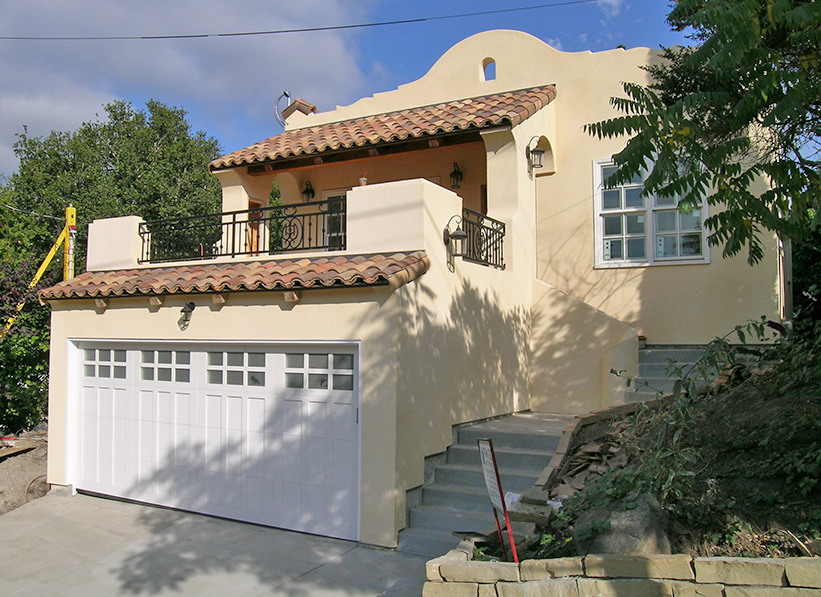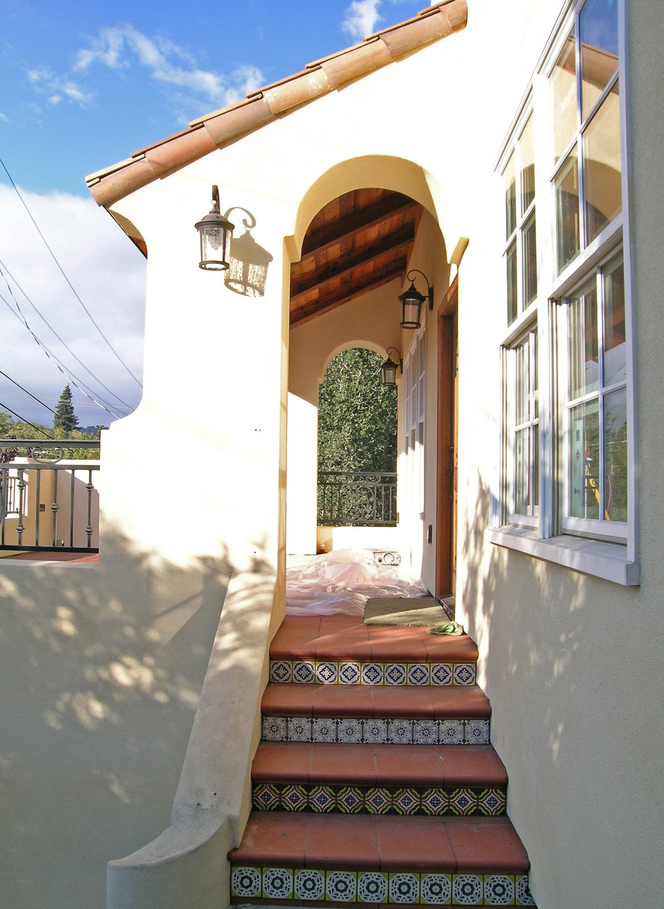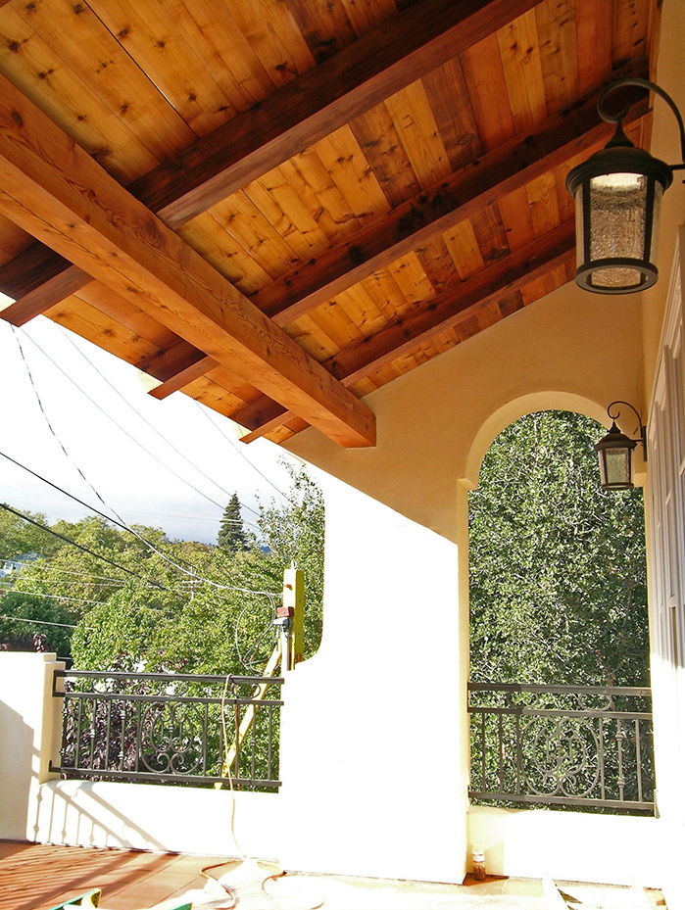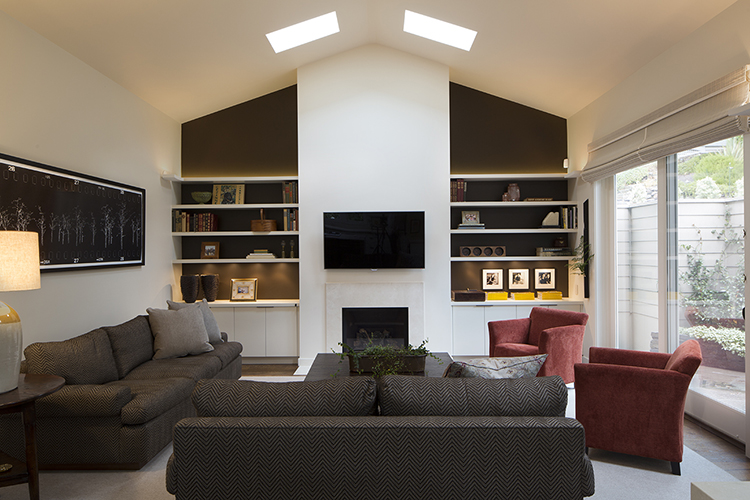
A greater great room: the roof of this Mid-Century home was raised, creating a loftier, more expansive interior.
The ebb, flow, and restructuring of ideologies in any given generation makes itself apparent in the architectural innovations of that generation. Perpetual shifts in lifestyle and aesthetics—in addition to inevitable wear and tear—dictate that the “useful life” of a house is roughly 30-40 years. This means that every generation or so, a house will likely require renovations. These renovations require more than just surface refurbishment and appliance upgrades, says principal architect Robin Pennell. The home must be brought into conversation with contemporary living, without compromising the integrity of its original design.
Victorian homes had their second heyday of remodels in the 1980’s; Craftsmans had theirs in the 1990’s, and traditional and early ranch style homes took up the limelight in the early 2000’s. Just as the structural elements and facades of these homes inevitably degrade, so too do the visions of contemporaneity that are encoded within them. Divisions of space start to feel antiquated, like bygone utopias. Mid-Century moderns are currently undergoing remodels, and experiencing a new appreciation. The historical precedent of adaptation provides architects and designers with the opportunity to reposition these homes within the context of contemporary living.
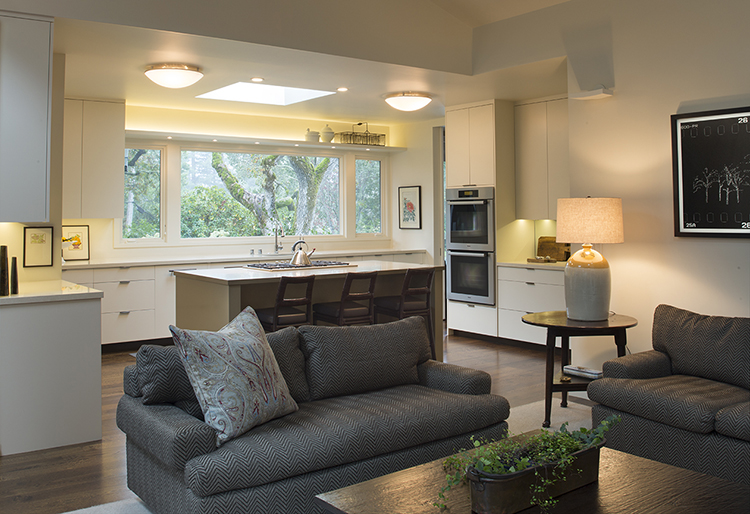
View from the great room into the kitchen
To bring this 1960’s rancher into dialogue with contemporary lifestyle, Jarvis Architects worked together with interior designer Siobhan Brennan to expand the great room and lift the ceiling, creating a more flowing, warm, and inviting home. With the critical distance of hindsight on their side, it became clear that the so-called open plan of this Modernist home contained vestiges of compartmentalism left over from the Victorian era. During that time, each room contained an individual heating system, and was sealed off by a doorway. One simply opened the door to the room one wanted to be heated. With the advent of forced air heating and more casual living, increasingly open plans became available. Modernism marks a transitional point between the two heating systems, and therefore retains aspects of both architectural morphologies. The open, expansive feel of this remodeled home takes its cue from the original Modernist design, and follows its ideal of overarching simplicity to its logical, contemporary conclusion.
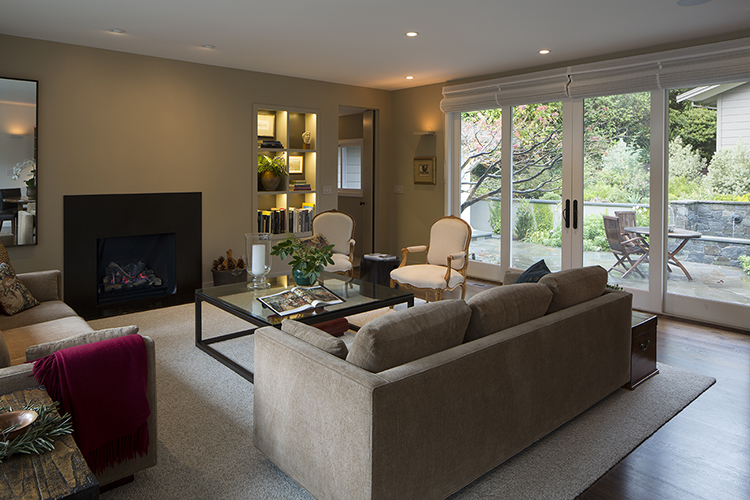

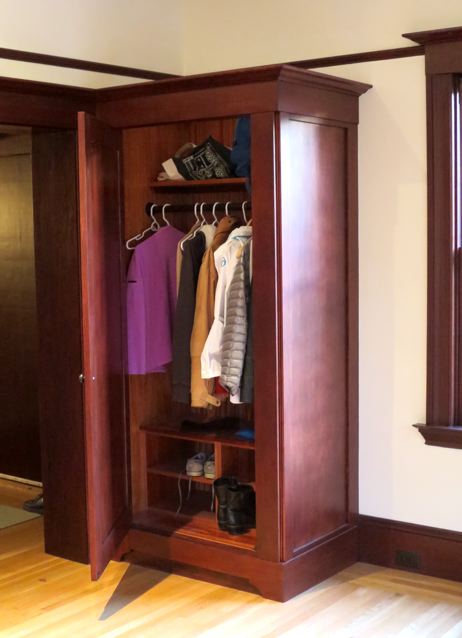
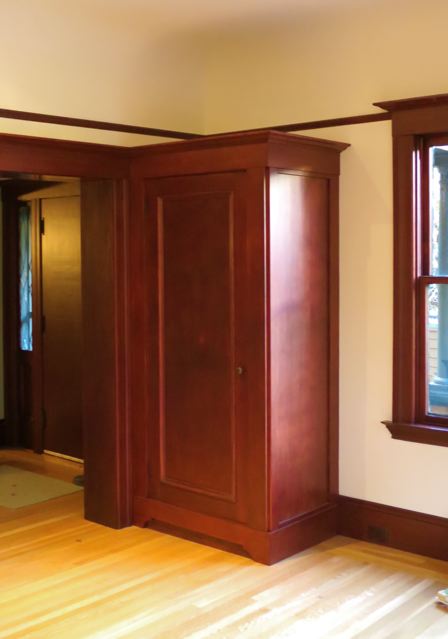
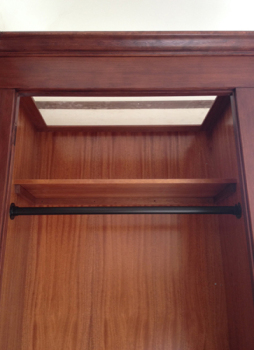
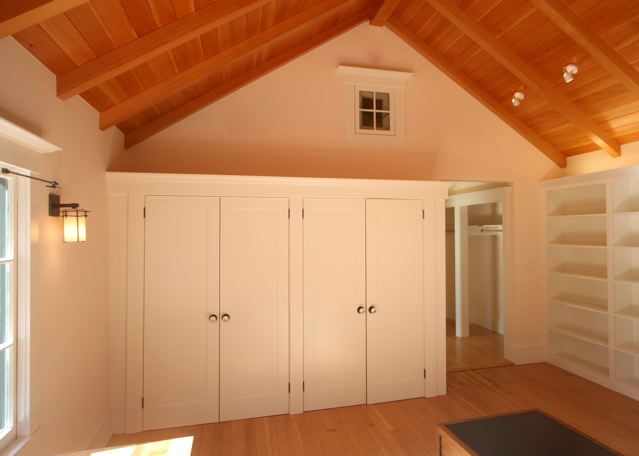
 The newest addition to the Jarvis team, Daniel Camargo hails from Curitiba, a Southern Brazillian city acclaimed for its sustainable urban development initiatives. His interest in architecture springs from his natural aptitude for the arts and sciences, in addition to his immersion in the field from an early age.
The newest addition to the Jarvis team, Daniel Camargo hails from Curitiba, a Southern Brazillian city acclaimed for its sustainable urban development initiatives. His interest in architecture springs from his natural aptitude for the arts and sciences, in addition to his immersion in the field from an early age.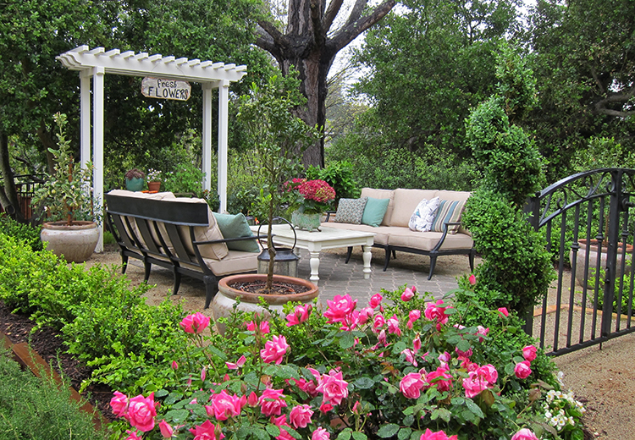
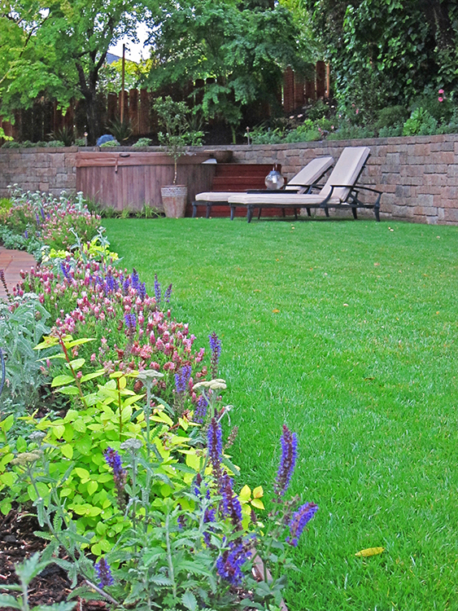
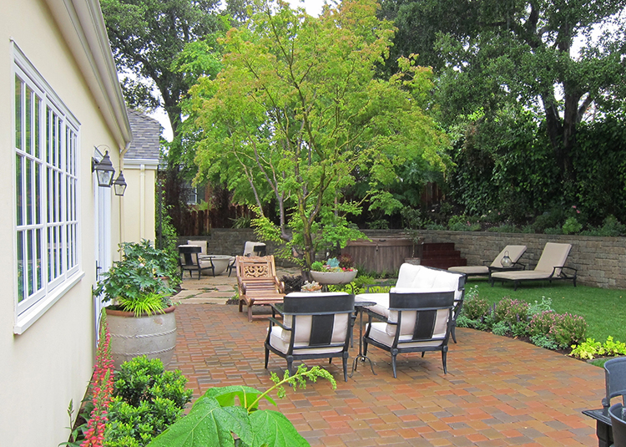
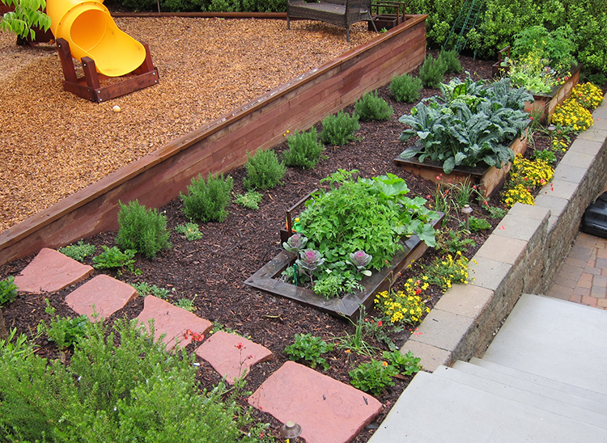
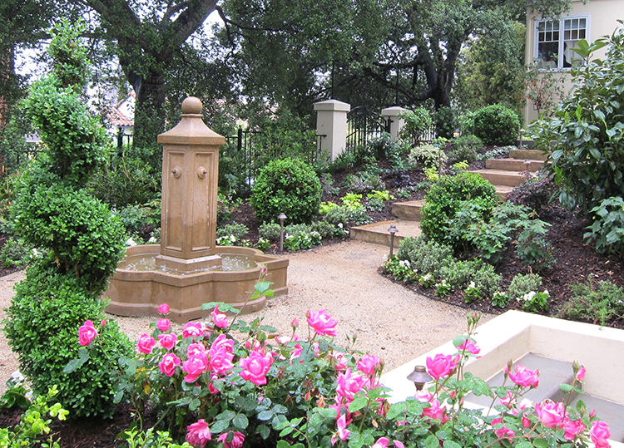
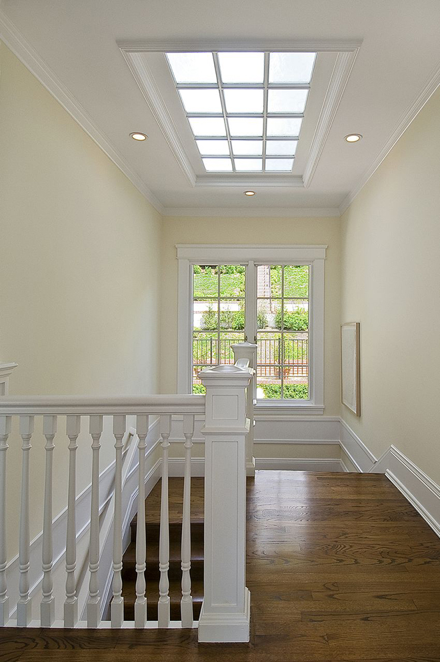
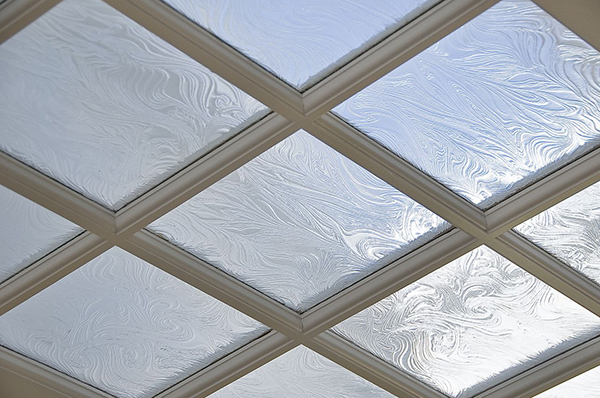
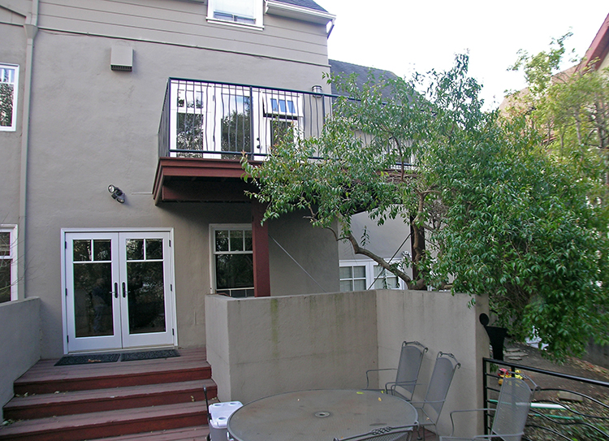
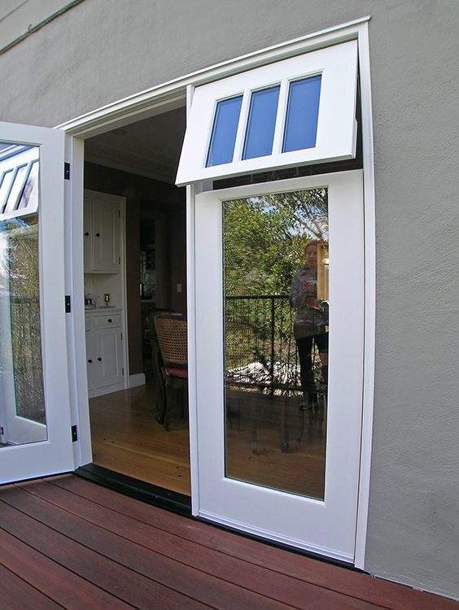
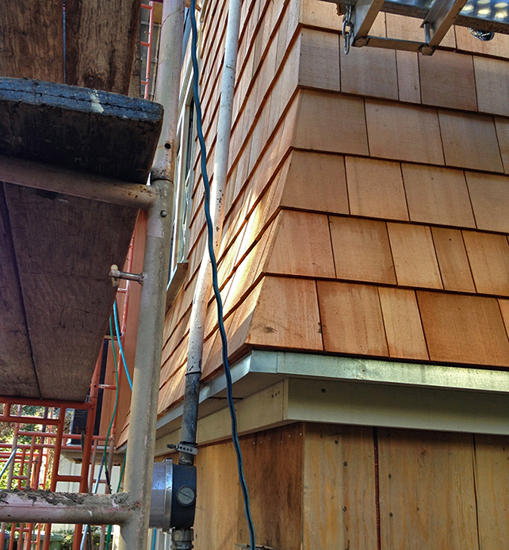
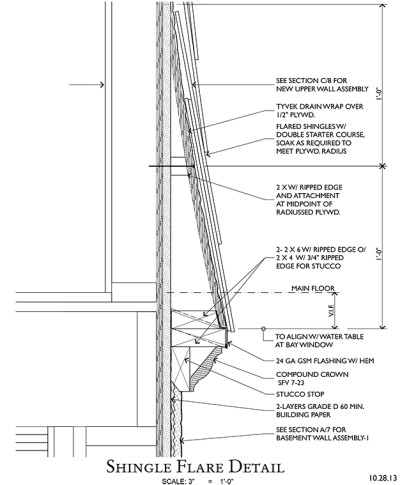
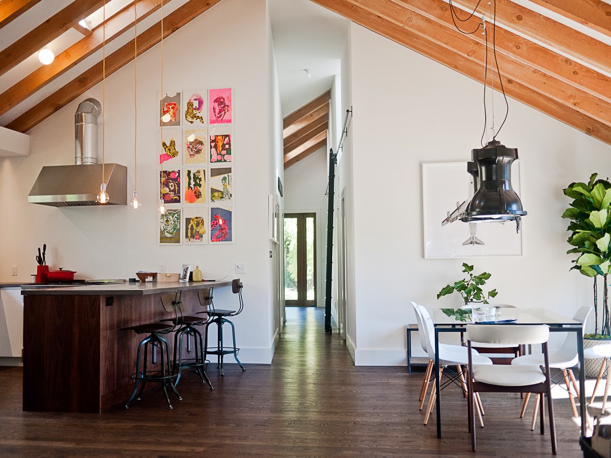
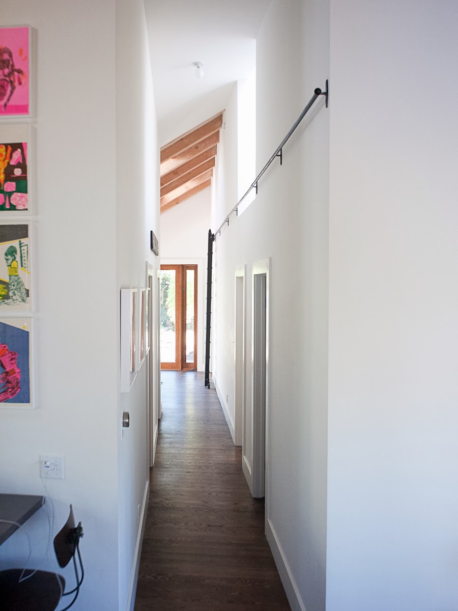
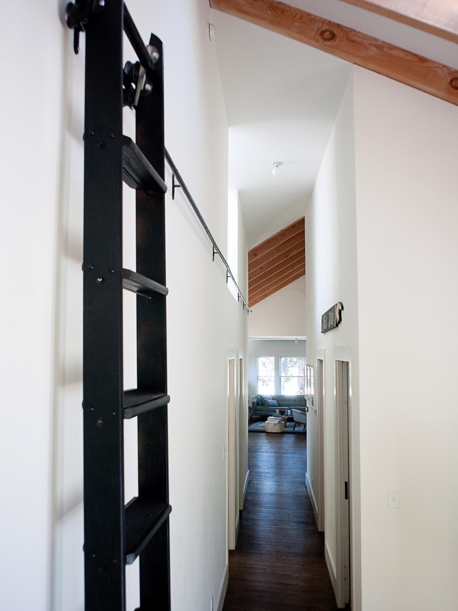 Through a string of continuous room additions, this 1910 Bungalow had become a hallway to nowhere with virtually no connection to the large backyard. Whereas before the long angled hall had seemed a confused byproduct, with the help of Jarvis Architects it became a dynamic and multi-dimensional space, connecting the living spaces to each other and to the outdoors, and giving the home a big heart.
Through a string of continuous room additions, this 1910 Bungalow had become a hallway to nowhere with virtually no connection to the large backyard. Whereas before the long angled hall had seemed a confused byproduct, with the help of Jarvis Architects it became a dynamic and multi-dimensional space, connecting the living spaces to each other and to the outdoors, and giving the home a big heart.