




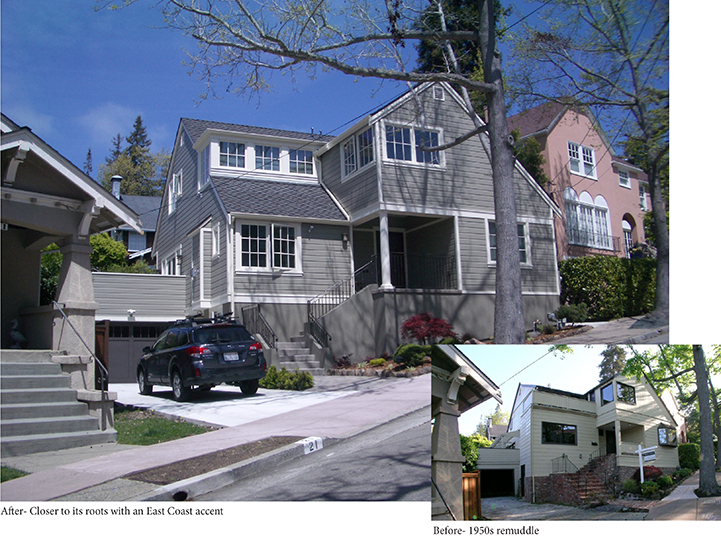
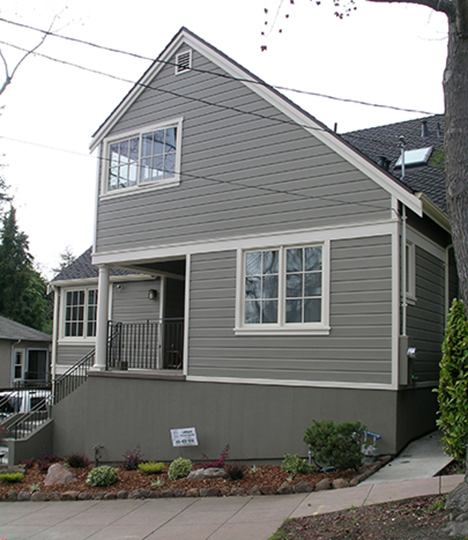
Every home needs a heart. This 1915 Berkeley Craftsman Bungalow needed simplification, a connection to the backyard and something fun to to pull it all together. The bedrooms were stacked behind the living spaces and did not leave enough room for a double loaded corridor through the house. In spite of the design trend for gratuitous angles, every now and then you really can use one. The tall angled hallway cuts through the home for the direct connection to the backyard and creates a light filled center to the home. The ceiling playfully rolls from one roof slope to the other and literally becomes the centerpiece of the home. Diana and Josh should see completion in the spring.
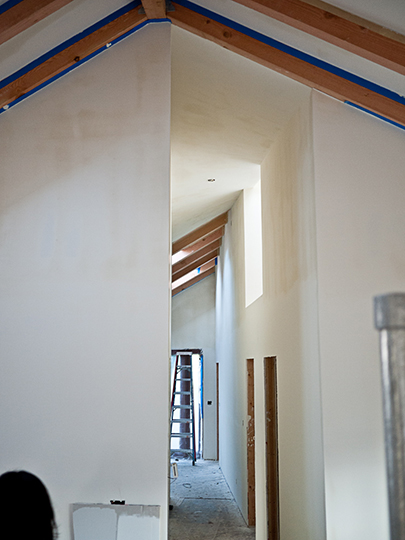
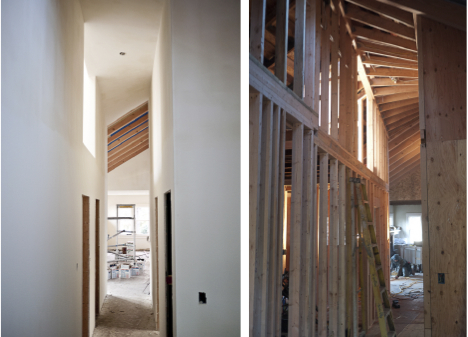
This recently completed addition and remodel to a 1950’s tract home in Orinda created a more light filled, open, energy efficient and comfortable modern house with a more efficient plan. The rear of the house now opens to a newly landscaped garden designed by Jarvis Architects for indoor/outdoor living to fit a contemporary lifestyle for a family of four. A dry stone creek for the outdoor spa shower provides surface drainage, turning excess ground water from an issue into a feature.

In addition to the more common upgrades of energy efficient lighting and appliances, solar PV for electricity and thermal panels for water heating, the following improvements were included as part of a deep energy retrofit:
Thermal envelope:
HVAC:
‘Home Energy Rating System’ (HERS) inspections to verify improved thermal efficiency and create eligibility for state rebates and credits:
Extensive interior renovations and some new dormers to help balance and improve this 1912 craftsman on Parkside Drive in Berkeley. Wonderfully unique exterior details will be restored and a series of unfortunate remodels from the past removed and replaced, revealing the story of the original house.
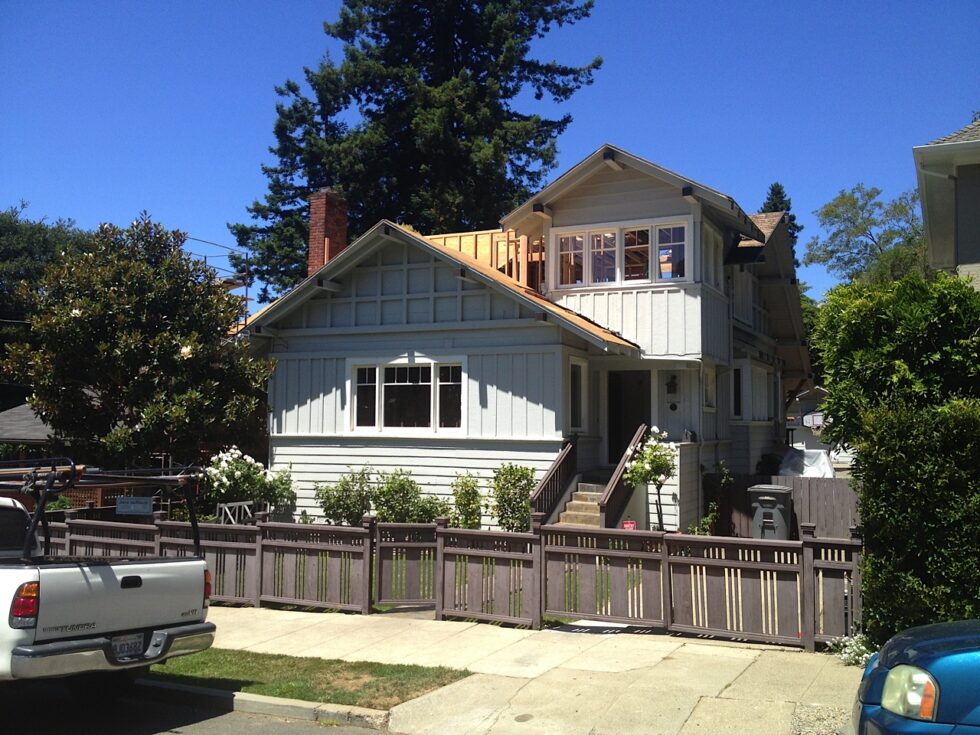
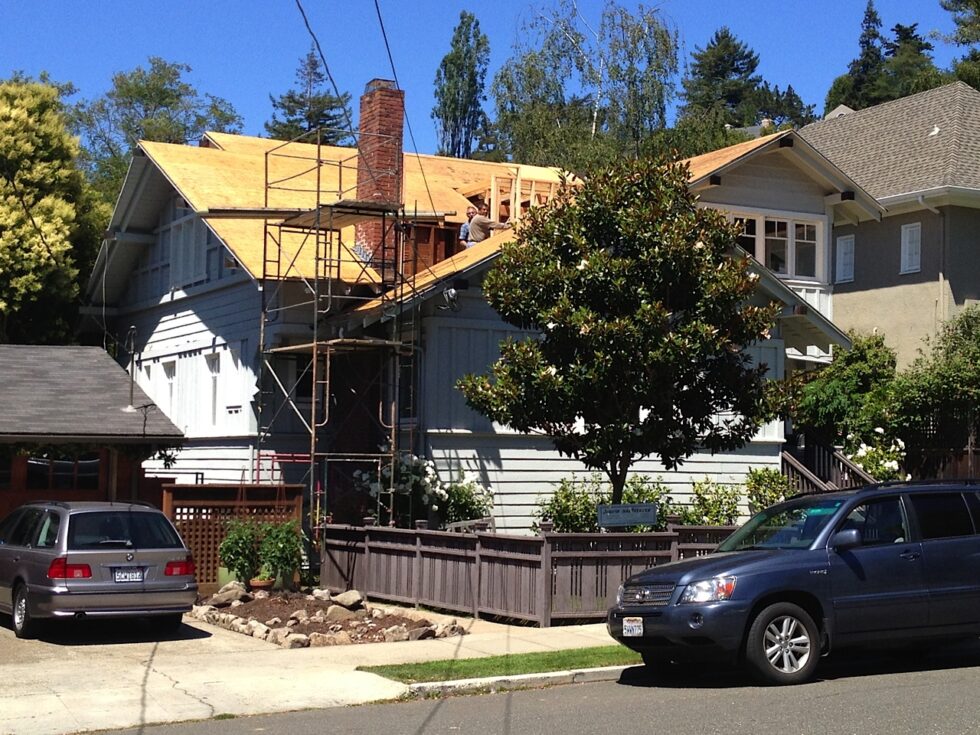
We are part of the homeowner’s team that have just completed the restoration and remodel of one of nine bungalow townhouses grouped around a lush courtyard, probably originally designed by Irving Gill, (but has not been confirmed). Due to an unassuming street facade, it is truly a hidden gem in Piedmont. The distinctive arch motif found at all the entry loggias around the courtyard is repeated at the opening to the new kitchen, introducing the arch’s indoor-outdoor ambiguity to the living room, a real doff of the cap to the old master!
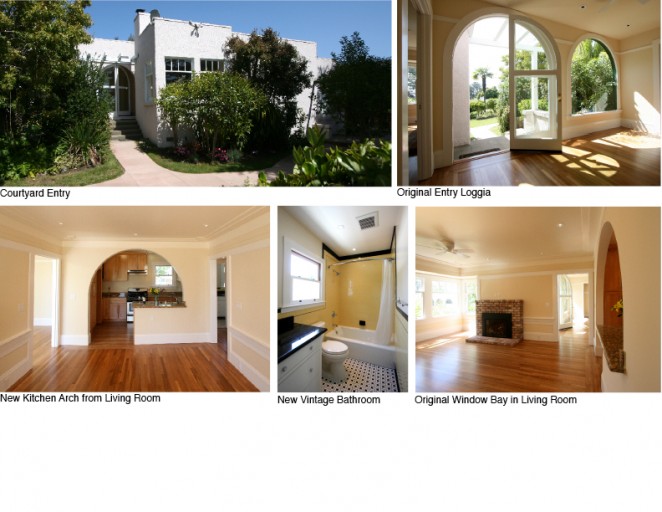
Piedmont’s “Melrose Place”
This upper story addition was featured in the Jarvis Architects 2011 Calendar. The home is a Craftsman Traditional morphing into a more Contemporary look and plan as it steps back up the hill. It is a wonderful example of the architecture reflecting the clients needs and personal style while respecting the original home and the fabric of the neighborhood.
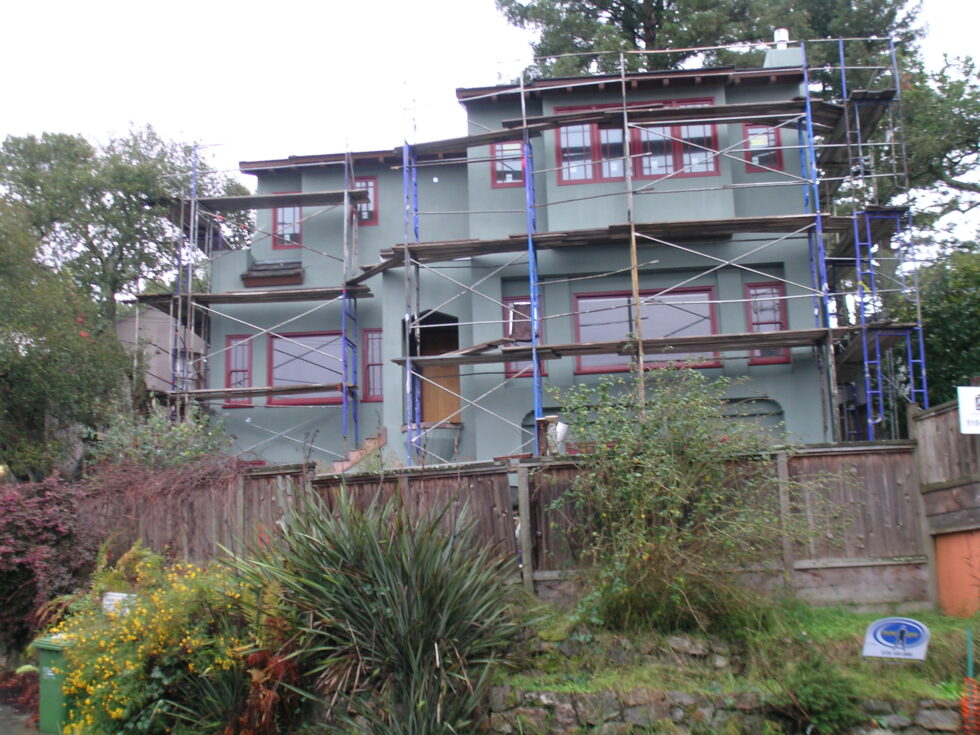
It looks just like the calendar!
The finishing touches are being put on our modern addition and remodel in the Piedmont hills, which enjoys a panoramic bay view. The house features Blomberg windows recessed in 2×6 walls with corner mullions to resemble the original steel windows. The eyebrow roofs above the windows are also inspired by original architectural details. Photovoltaic panels are on the flat roof and hidden from view by the parapet.

The April 2011 Children’s Support League Home Tour showcased our upper Piedmont formal Mediterranean home remodel. A dining room wall was opened to transform a dark galley kitchen into an elegant spacious kitchen and to allow entertaining to flow to the living room.
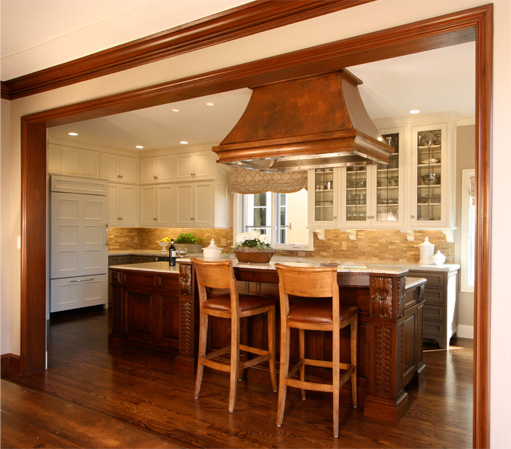
To complement the home’s stately interiors, the hand carved island has the feel of an Italian antique chest and the copper hood echoes the lines of the living room fireplace. The flush-face frame wall cabinetry resembles stand-alone furniture and is topped with leather finished granite counters, which suit the overall classic look of the kitchen. The upper cabinets feature leaded glass with Gothic arched lights, inspired by the arched openings of the house.

