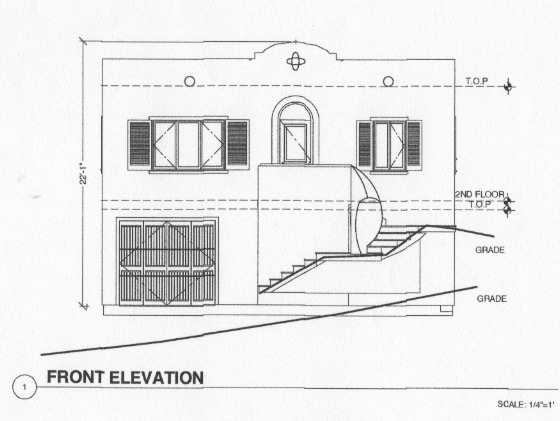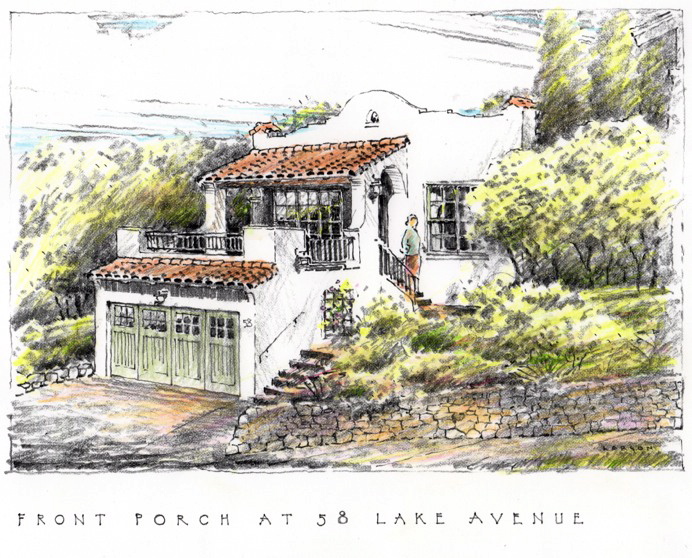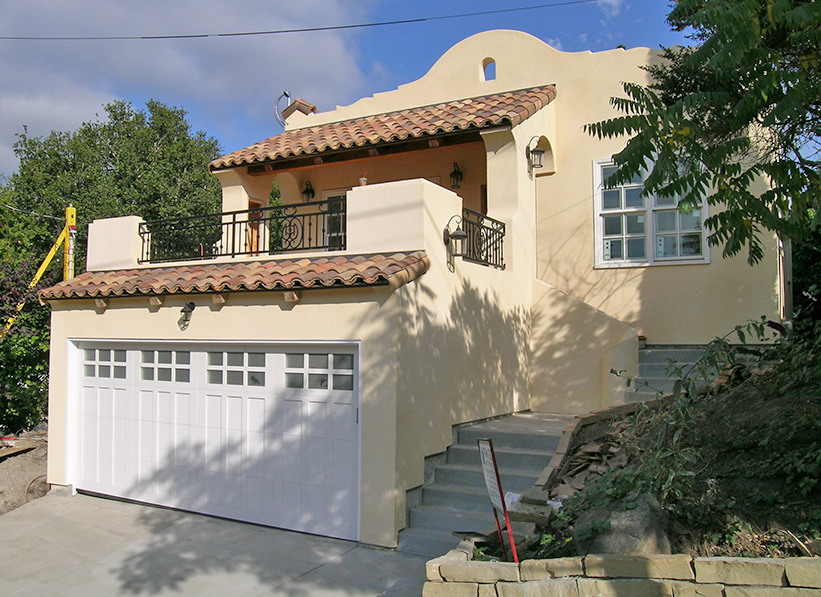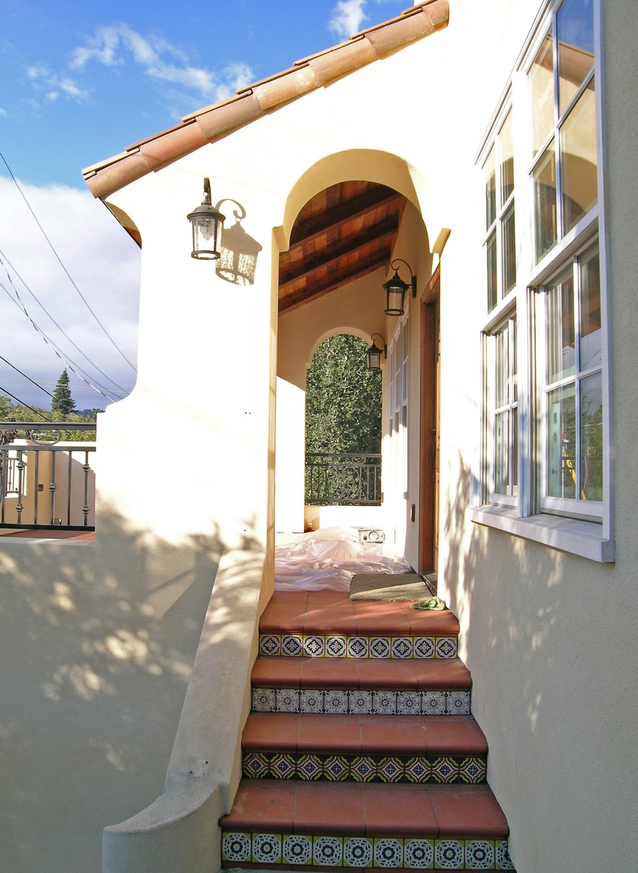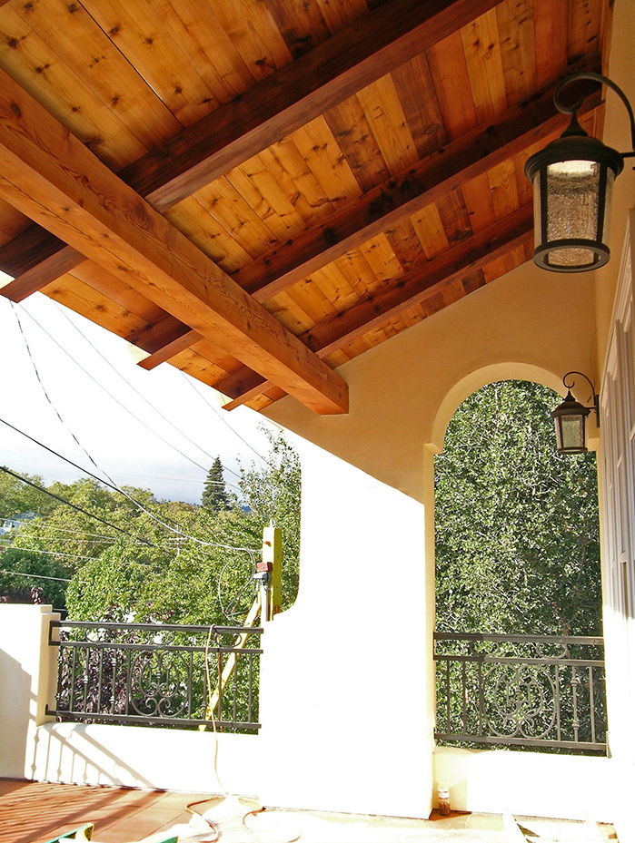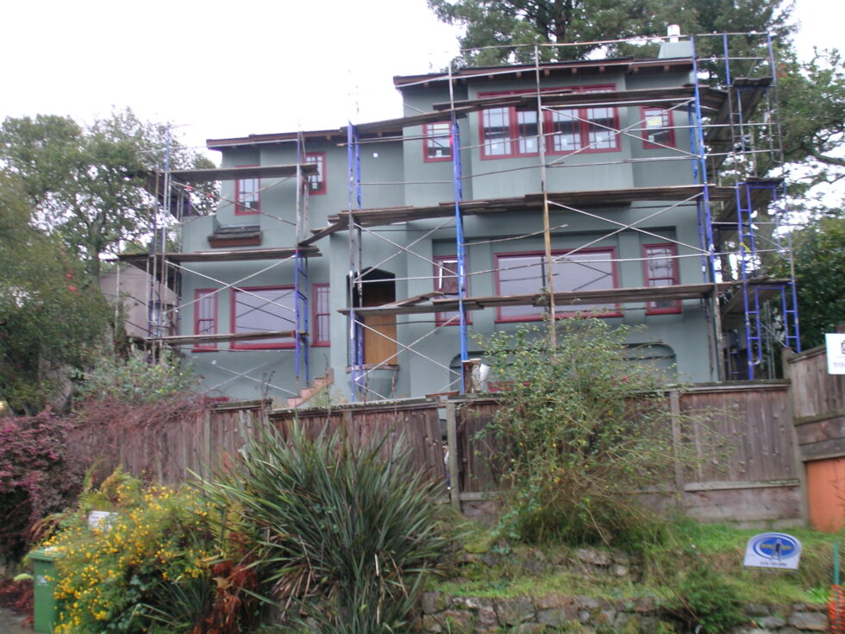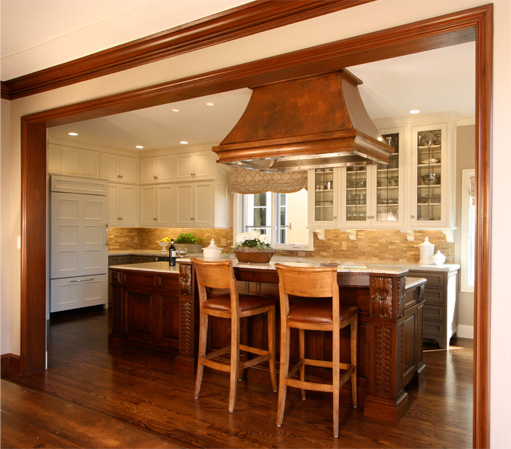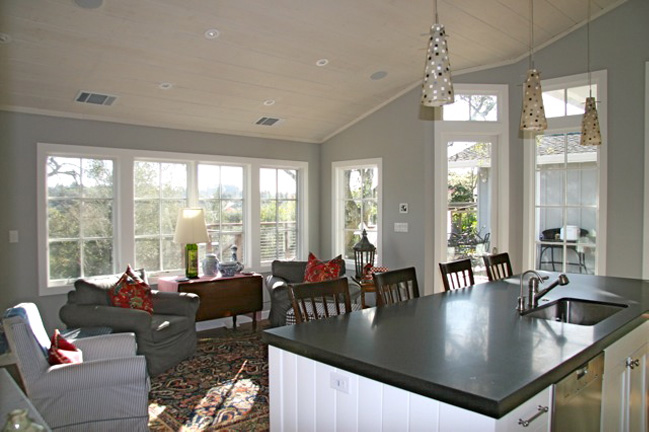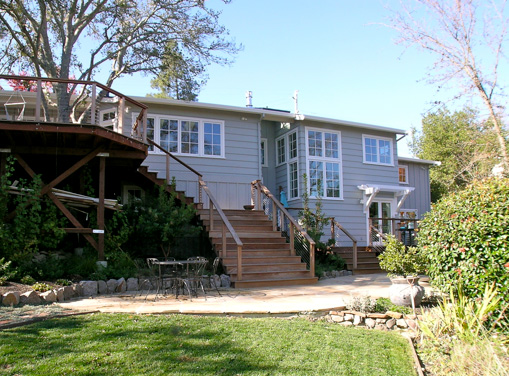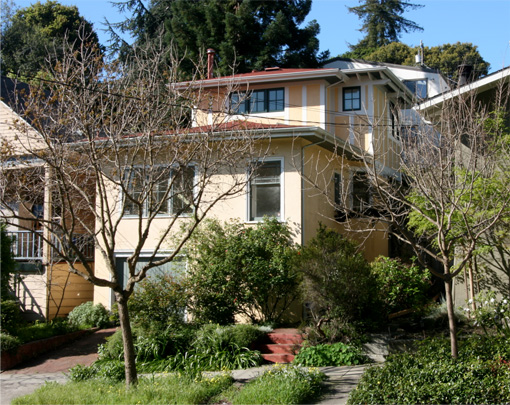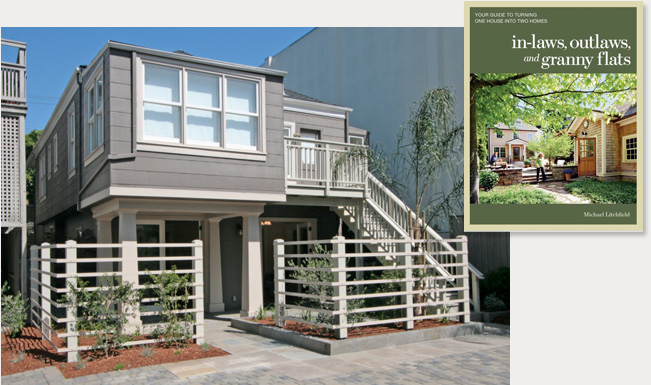Welcome to our recently completed Modern kitchen in a Mediterranean Rockridge home. We worked with our longtime clients, a family with three young boys, to rearrange a cramped back-of-the-house kitchen and laundry area into an open sunny kitchen and dining room, pantry, half-bath, and desk alcove. The homeowners chose the stainless steel appliances, walnut cabinetry style, graphic tile backsplash, steel blue glass pendants, and bronze cabinet tab pulls. Underneath all these crafted finishes was vintage haphazard framing which our builders straightened out and strengthened. This was a wonderful team effort, which we aim for on every project.
Project Architects: Arleta Chang and Cindy Chan, Jarvis Architects
Builder: Whitney Builders. Israel Gonzales, Proj. Superintendent
Structural Engineer: Peter Van Maren

To right is the desk alcove with walnut floating shelves. The kitchen enjoys view and sunshine on two sides – the street in front and the back yard behind you.
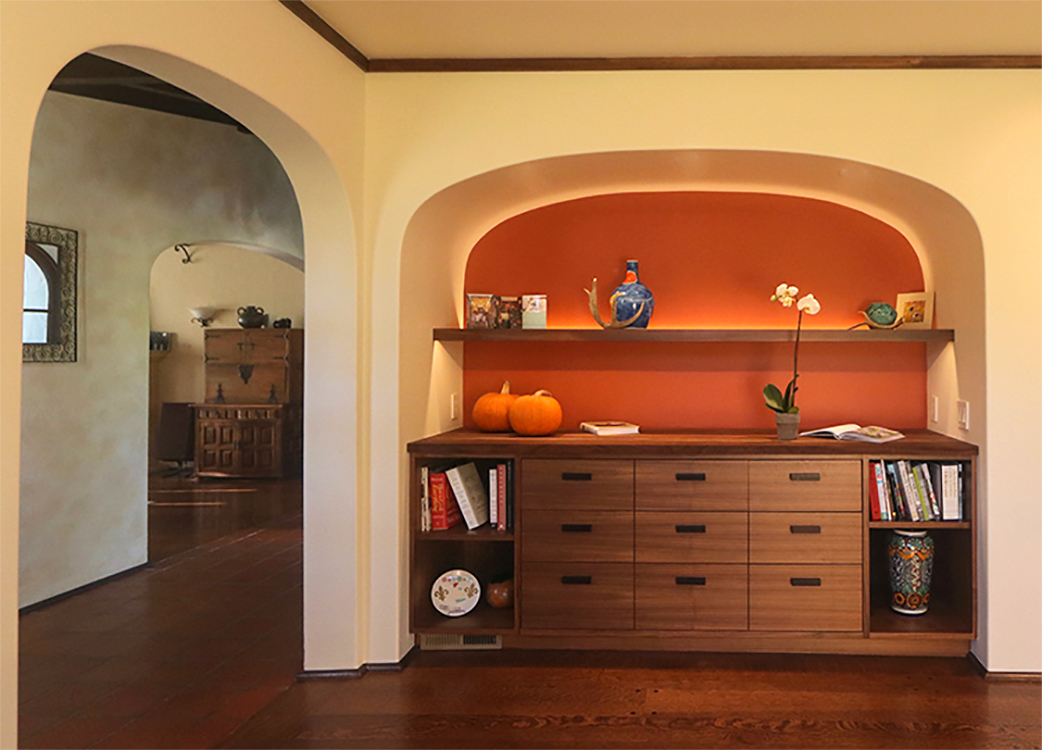
Our homeowner found this stunning red backdrop color at her favorite breakfast spot! Floating shelf has hidden backlighting on top surface to backlight objects on shelf, and also downlighting at the front to light counter. New arched soffit echoes arches of the original home.

Seeing double. Ceiling paint color turns down, virtually a ceiling moulding. The same red is bold in a small room. Horizontal rift-sawn walnut cabinetry. Yellow onyx pendants.
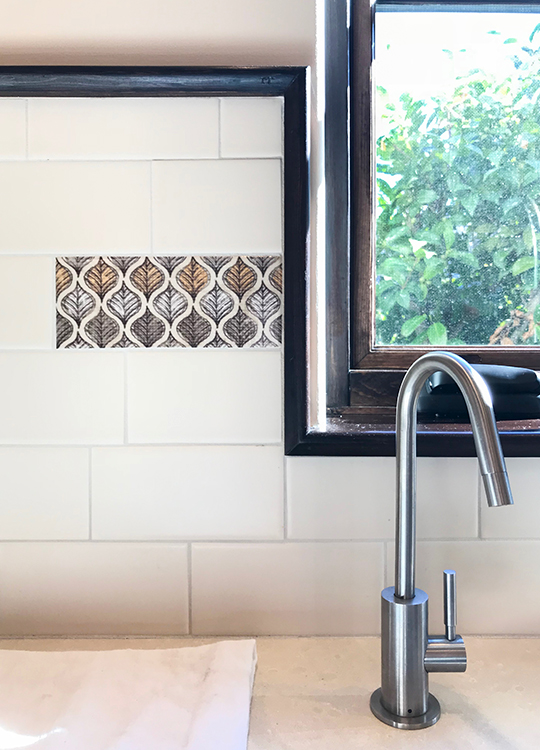
We had fun with the window stool detail that caps the backsplash, as it zigzags under the kitchen sink window. Stained windows and trim to complement cabinetry. Graphic tile accents – raises a smile every morning.

Dramatic island with a double-cantilevered quartzite countertop and end wall. Very quiet dual-fan range hood with flip-down warming wire shelves. We love this kitchen – practical, fun, modern in a traditional home, and full of personal touches.

