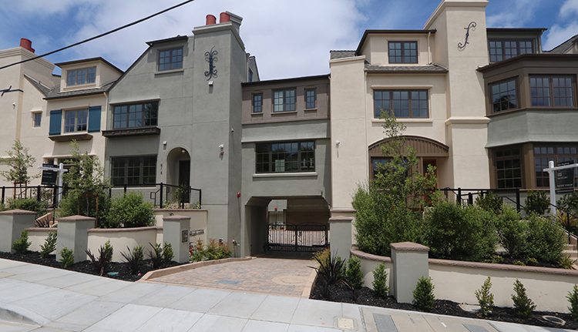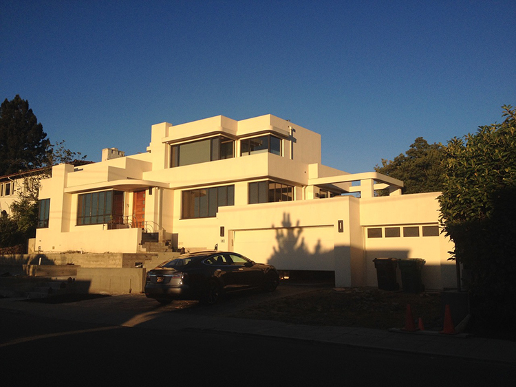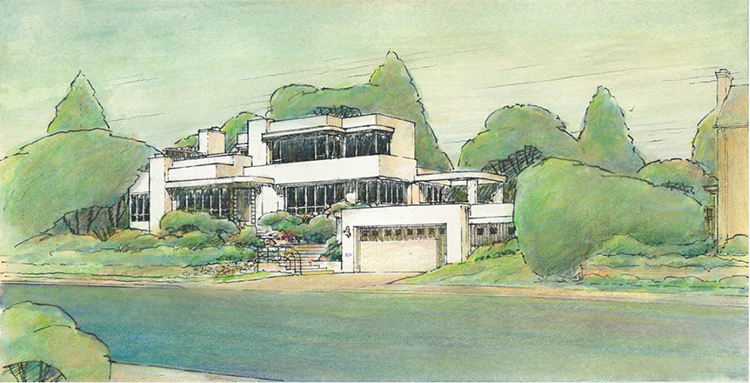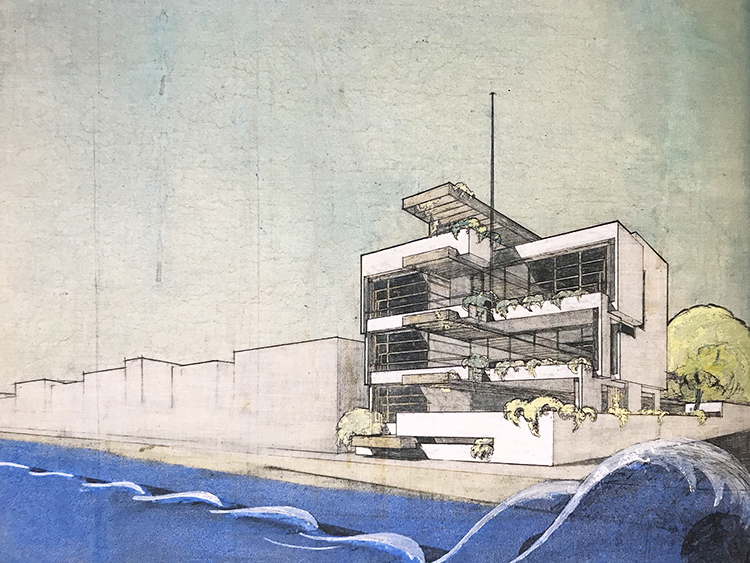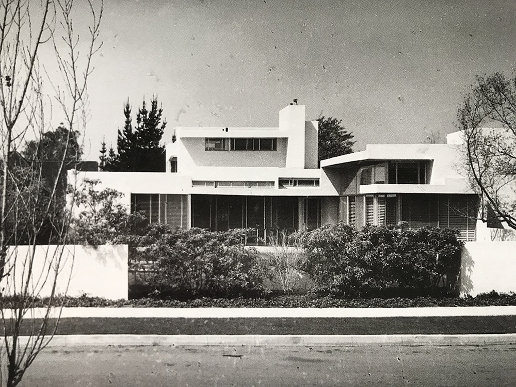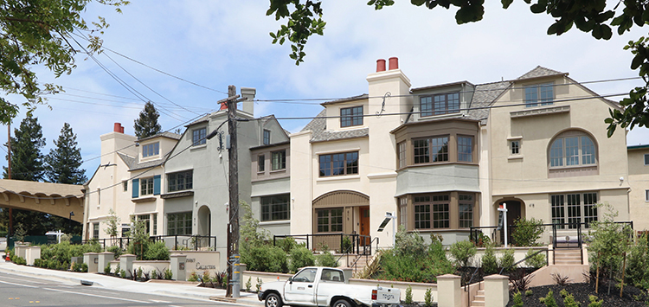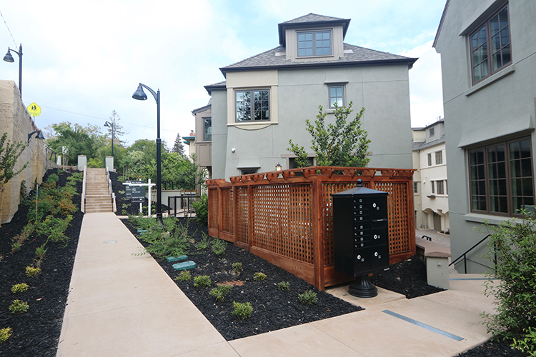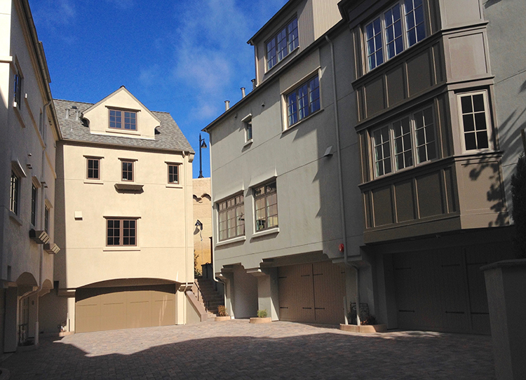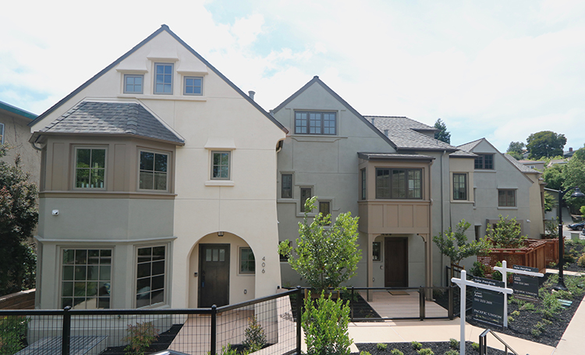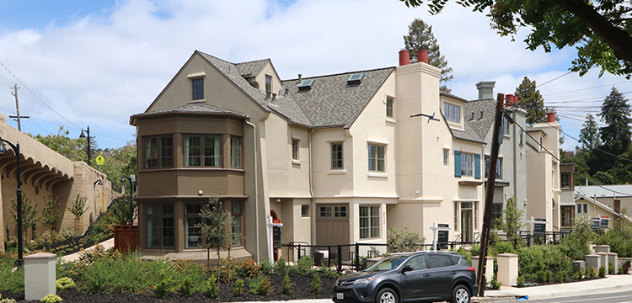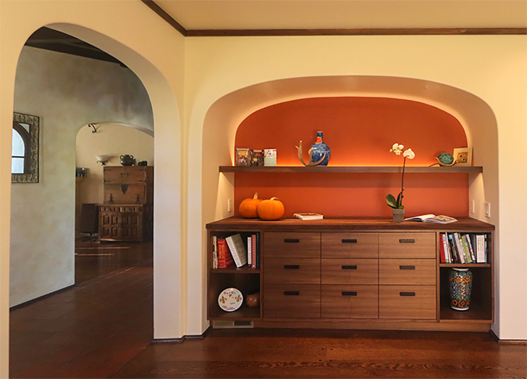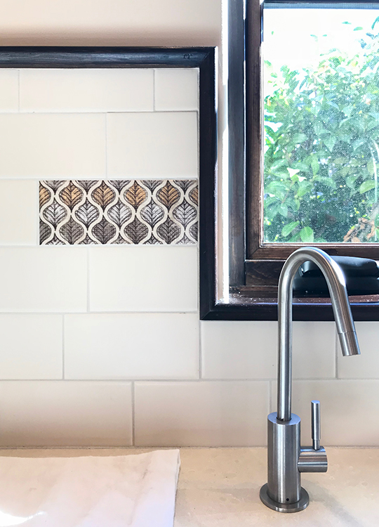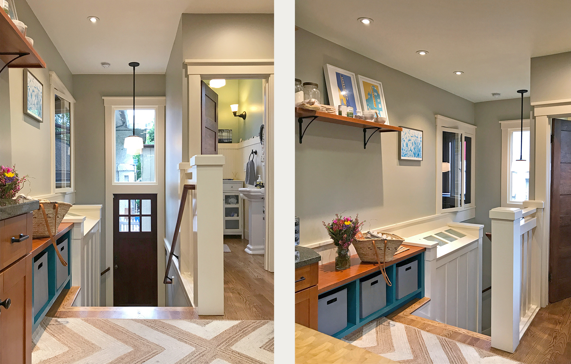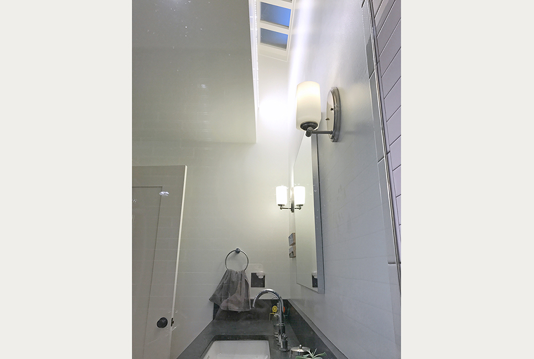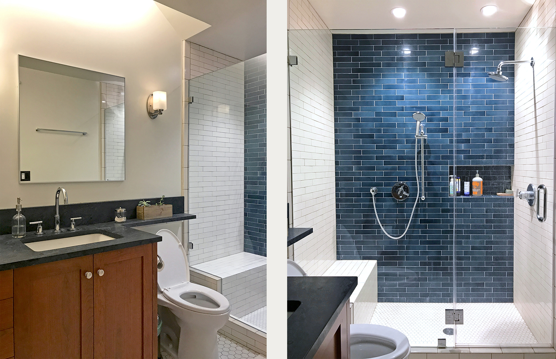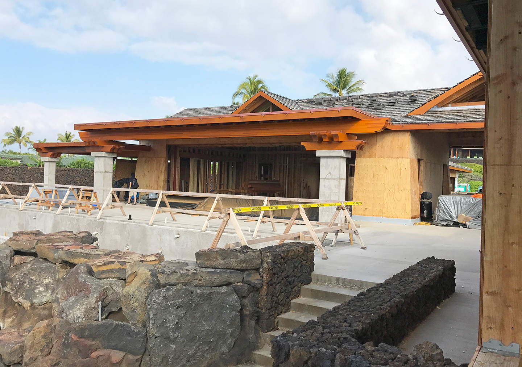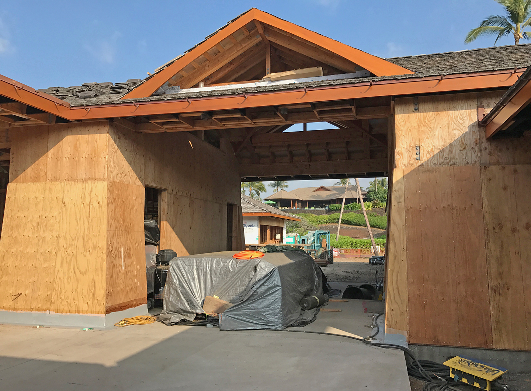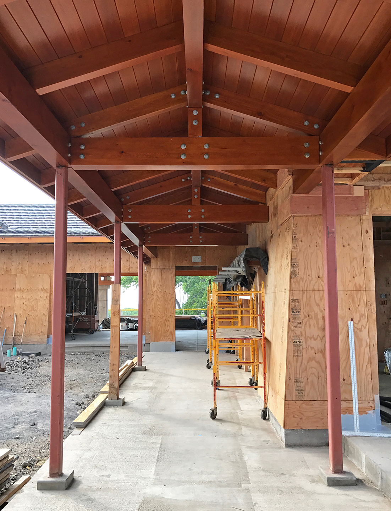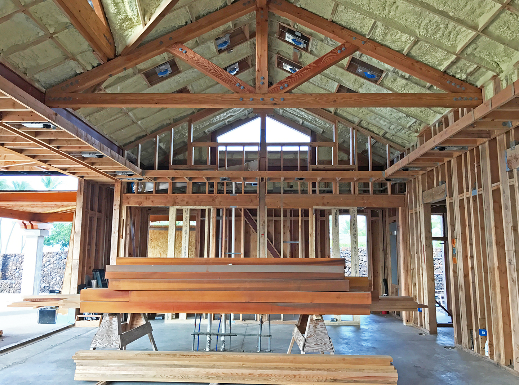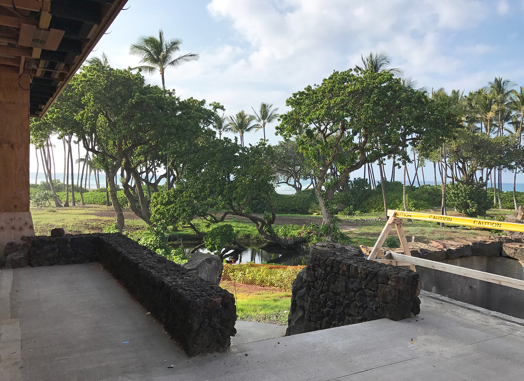We’re really delighted with this Piedmont front yard transformation – the homeowners had wanted a more water-conserving garden, and Plant Stars, landscape designers, replaced thirsty lawns and plantings with a new welcoming stone patio and low water-use planting. However it took a variance for this front yard hardscape to be approved due to the planning code, and we made a successful case with eco-friendly and aesthetic choices, and a persuasive presentation before the Commission.
The hardscape design includes low stone walls, stone pavers at the front yard and porch, new concrete front porch steps, new caps to the low porch walls, and a new handrail. Acorn Landscaping is the landscape contractor.

A relaxing water feature is integrated into the hardscape, giving the yard a serene feel – perfect to see neighbors and to enjoy the beautiful outdoor space.

We look forward to returning to see how the couple (literally) of kiwi vines fare on the new rear roof deck trellis – a fun and challenging design of shaped wood beams on an asymmetrical grid of heavy posts, incorporated into an existing roof deck, sporting an overhead steel tube grid with a diamond pattern for the kiwi climbers!





